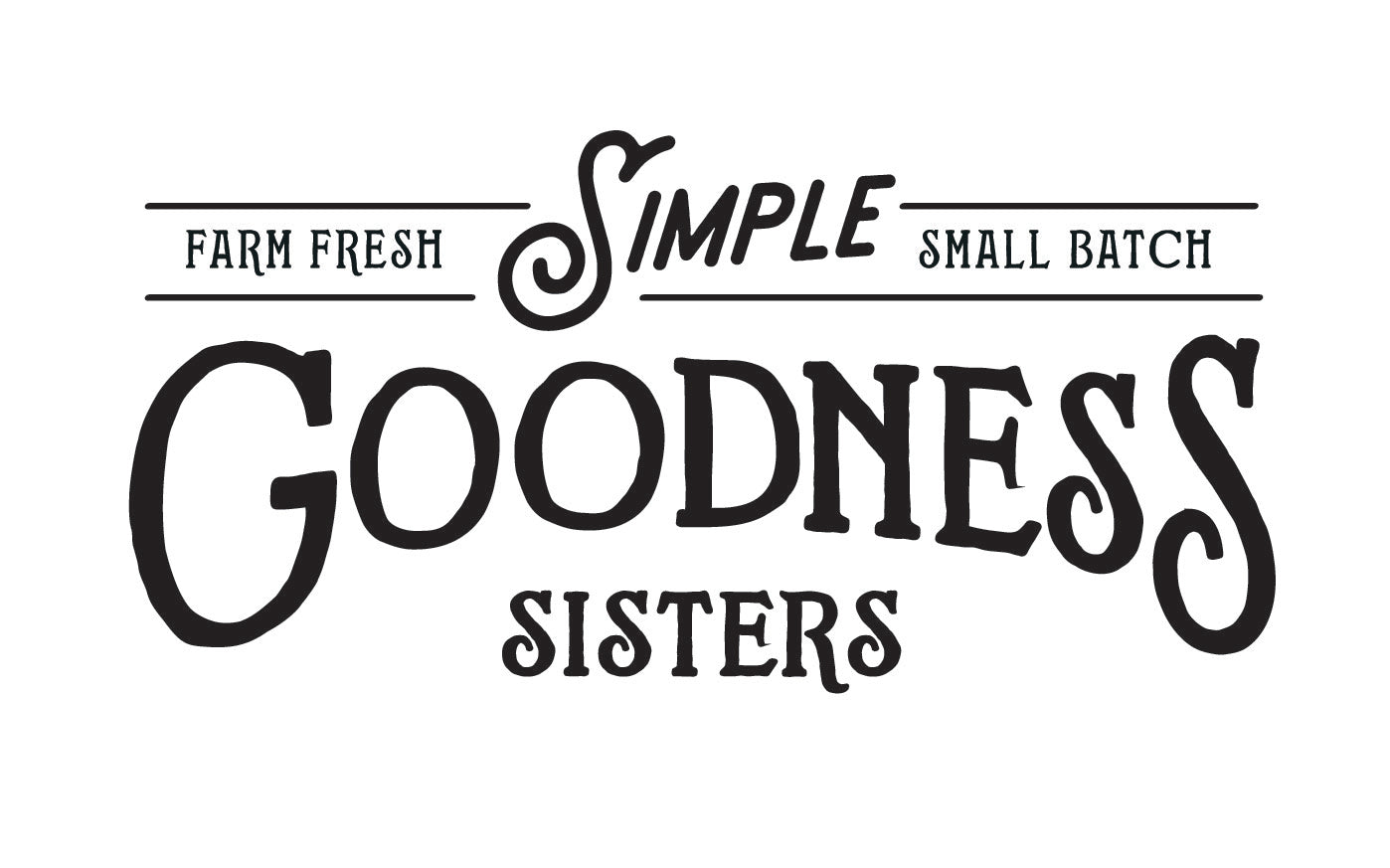Kelly Home Remodel
March 20, 2015
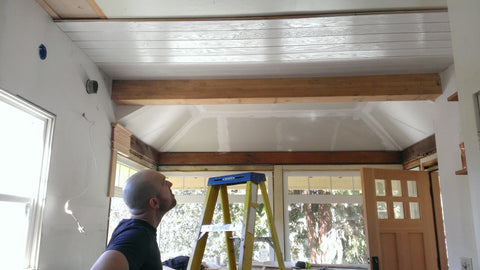 Our kitchen is coming together, thanks to the incredible workers we have. My husband, my uncle and my dad have each had their hand in it, while I've merely dipped a pinky into the big pot of work that is this room. My dad provided design, muscle and materials like our reclaimed boards and surplus moulding via Millwork Outlet. Troy put in after work weekday shifts installing tile, trimming windows and spent an entire weekend painting, cutting and installing the first ceiling boards. We ran out of boards in the lengths we need, so that project is on hold pending the re-order. My uncle is sheetrocker extraordinaire; mudding, taping and sanding to perfection, along with coming up with a beautiful build up to cover the gaps between the top of the windows and the start of the wall over the big windows.
Our kitchen is coming together, thanks to the incredible workers we have. My husband, my uncle and my dad have each had their hand in it, while I've merely dipped a pinky into the big pot of work that is this room. My dad provided design, muscle and materials like our reclaimed boards and surplus moulding via Millwork Outlet. Troy put in after work weekday shifts installing tile, trimming windows and spent an entire weekend painting, cutting and installing the first ceiling boards. We ran out of boards in the lengths we need, so that project is on hold pending the re-order. My uncle is sheetrocker extraordinaire; mudding, taping and sanding to perfection, along with coming up with a beautiful build up to cover the gaps between the top of the windows and the start of the wall over the big windows.
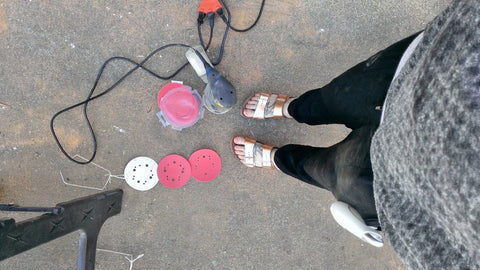
Designing our kitchen has been an ongoing challenge for me though. Like most remodelers, we have struggled to balance the typical constraints of time and budget and our very big dreams. I often hear from my friends, and from customers at my previous gig at our family business the Millwork Outlet, that it is difficult to imagine what the materials and designs they have chosen will look like when completed. This makes the remodeling process stressful. They are wary of trying things and uncertain about their decisions. I don't have this particular problem, but I have an equally expensive issue. I've been cursed with a visual mind and it is very easy for me to picture how things will look when I have a new idea. I can look at a material and can immediately picture it in 3D on my walls. I can picture so clearly what the project will look like finished, that I get super excited (and a little bit impatient) about it. So much so, that I sometimes downplay the amount of work or money it will take to get to the beautiful end result. The phenomenon is like a constant mirage in my mind's eye, only instead of water in the dessert I've got a shimmering image of shiplap and subway tile, perfectly pristine but just out of reach.
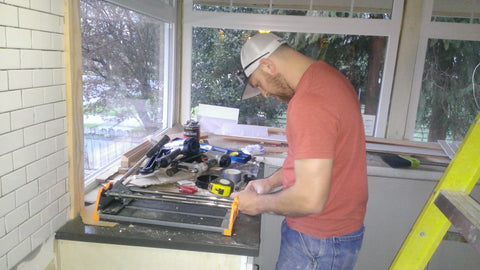
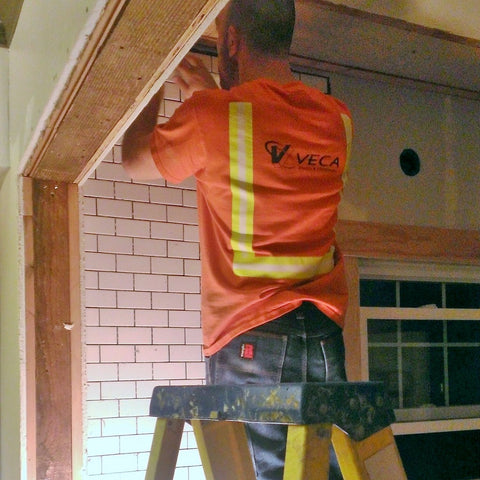

Also in Blog
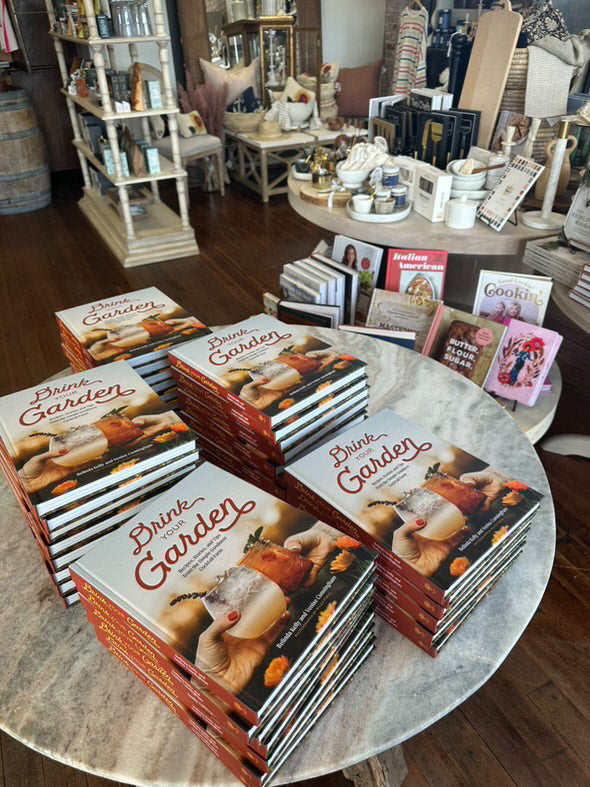
Book Launch: Drink Your Garden: Recipes, Stories, and Tips from the Simple Goodness Cocktail Farm
April 01, 2025

